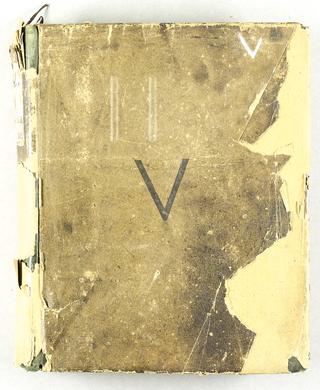

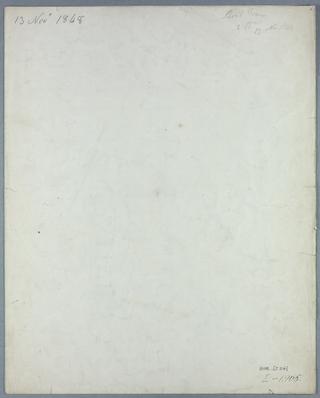
Direct trains. Third edition [possibly version].

Analysis of the lockings on the left group. Sheet 4 of 4.

Untitled. [Times of lockings in various cycles for Plan 28]. Sheet 2 of 2.

Duties of the calculating mechanism of Plan 28a table group. Sheet 2 of 2.

Notation of units anticipating whole zero cycles by circular chain.

Duties of the calculating mechanism of Plan 28a table group. Sheet 1 of 2.

General trains to be used with Sheets 1 to 4 of the special trains on drawing paper.

Notation of units. Vertical motions. Even and odd difference sectors.

Motions of some of the axes for Plan 28. Sheet 5 of 8.

List of the combinations in division performed as in Notation 290, with the cycles in which they occur. Sheet 2 of 4.

Motions of some of the axes for Plan 28. Sheet 4 of 8.

Comparison of two modes of moving matrix frame.

Notation of units for General Plan 28a. Sheet 2 of 6.

List of the cases in multiplication as performed in Notation no. 268.

Notation of units for General Plan 28a. Sheet 1 of 6.

Trains for stereotype frames.

Untitled. [List of the combinations in division performed as in Notation 290, with the cycles in which they occur] Sheet 4 of 4.

Vertical motions of the wheels and axes of the middle group of Plan 28a for algebraic addition of k figures as performed in Notations 306 and 306x.

List, et cetera. [List of the combinations in division performed as in Notation 290, with the cycles in which they occur] Sheet 3 of 4.

Untitled.[Skeleton of vertical motions of mill counting apparatus barrel no. 2.] Sheet 6 of 6.

Trains. Vertical motions of axes.

Lockings (circular) of Plan 28. Sheet 1 of 2.

Notation of units. Motions of the printing apparatus.
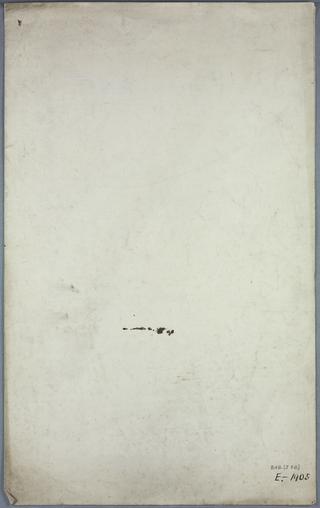
Commencement of trains.
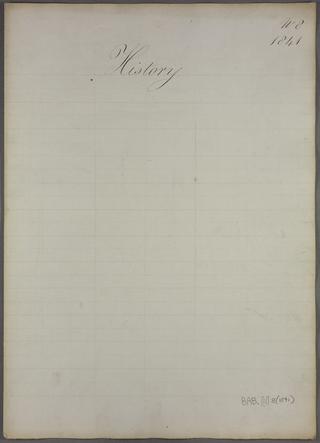
History.
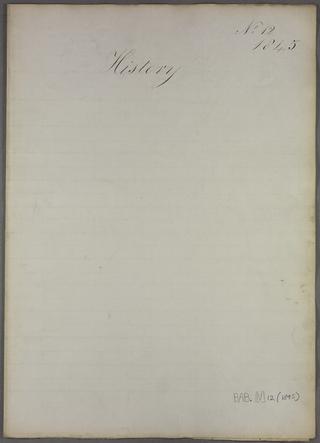
History.

Number of parts and working points.

Table group. Sheet 5 of 5.
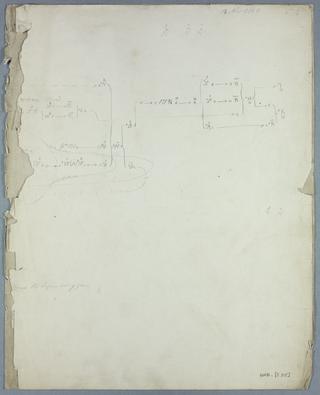
Complete analysis of trains. Second Edition [possibly version].

Skeleton of vertical motions for all operations. Centre group. Sheet 3 of 3.
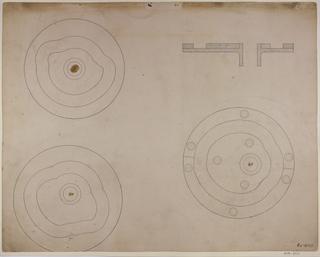
Untitled. [Drawings of cams]
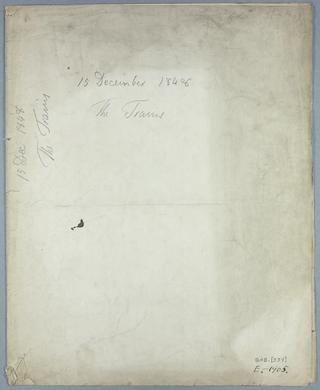
The trains.

Skeleton of vertical motions for all operations. Left group. Sheet 2 of 3.

Notation of units of apparatus for combining incommensurable cycles (Drawing 142).

Skeleton of vertical motions of centre group. Sheet 2 of 6.

Skeleton of vertical motions of left group. Sheet 1 of 6.

Combination of the cycles of the groups, right, centre, left, table. Sheet 2 of 2.

Untitled. [Skeleton of vertical motions of mill counting apparatus barrel no. 1]. Sheet 5 of 6.

Untitled. [Skeleton of vertical motions of table group. Sheet 4 of 6.
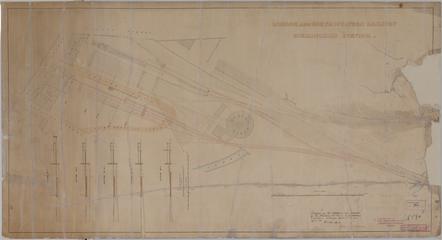
Drawing of Curzon Street Station, Birmingham (London & Birmingham Railway), showing general ground of the station showing its location in the surrounding area, annotations regarding 'Estimates for ... alterations and additions...', signed by Robert B. Dochray
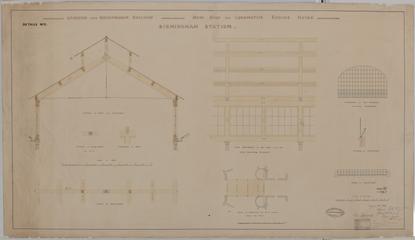
Drawing of Curzon Street Station, Birmingham (London & Birmingham Railway), showing arrangement and details of new roof for locomotive engine house (roundhouse), section of roof over entrance, plan of principate, side elevation one bay with the state boarding removed, plan of entrance showing roof, elevation of one window showing ventilator, section and plan of ventilator, signed by Joseph Geo. Branson, Edwin Gwythen and Robert B. Dochray and another

Drawing of Curzon Street Station, Birmingham (London & Birmingham Railway), showing plan of floor of the refreshment room, section showing all floors, signed by Joseph George Branson?, Edwin Gwythen and Robert B. Dochray
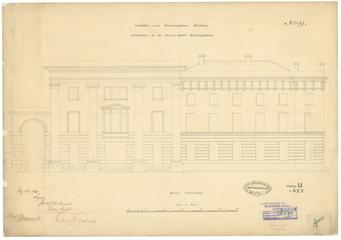
Drawing of Curzon Street Station, Birmingham (London & Birmingham Railway), showing back elevation, signed by Joseph Branson, Edwin Gwythen, Robert B. Dochray and another
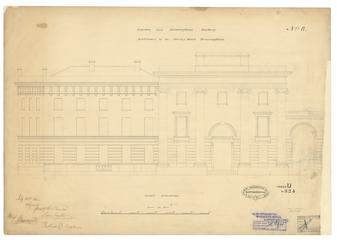
Drawing of Curzon Street Station, Birmingham (London & Birmingham Railway), showing front elevation of additions to the Queen's Hotel Birmingham, signed by Joseph Branson, Edwin Gwythen and Robert B. Dochray
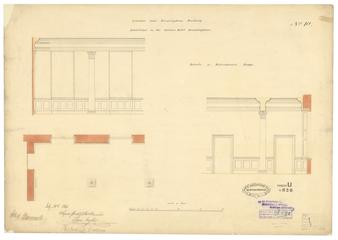
Drawing of Curzon Street Station, Birmingham (London & Birmingham Railway), showing details of refreshments room, plan and side views, pencil addition of fire place in top left drawing, signed by Joseph Branson, Edwin Gwythen, Robert B. Dochray and another
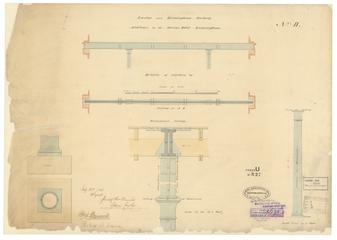
Drawing of Curzon Street Station, Birmingham (London & Birmingham Railway), showing details of girders (section), traverse section of girder and ceiling of basement, elevation of column in basement. Also plans and side elevation of base of column and plinth, signed by Joseph Branson, Edwin Gwythen, Robert B. Dochray and another
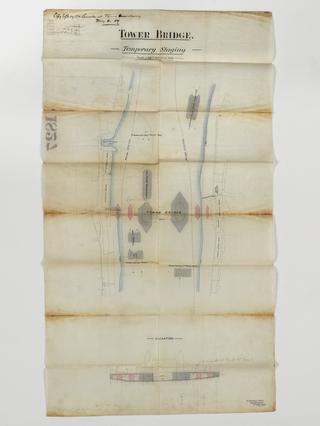
Temporary staging

Untitled. [Operations for the Analytical Engine]
